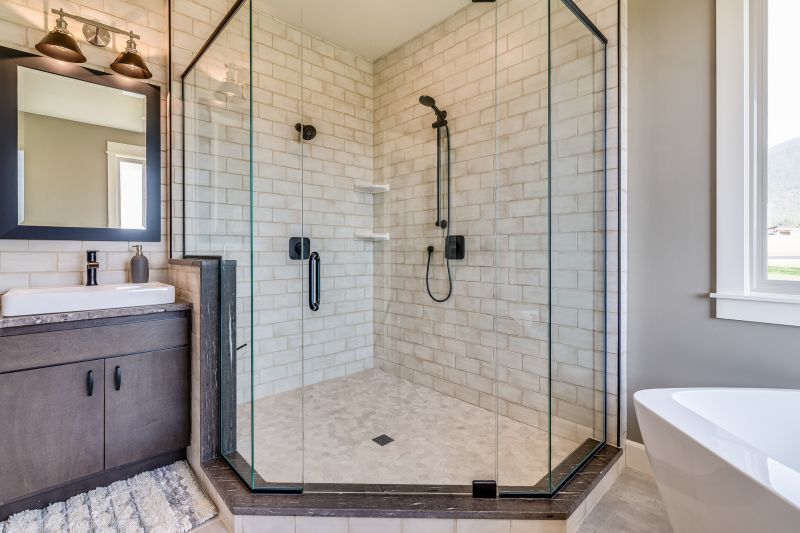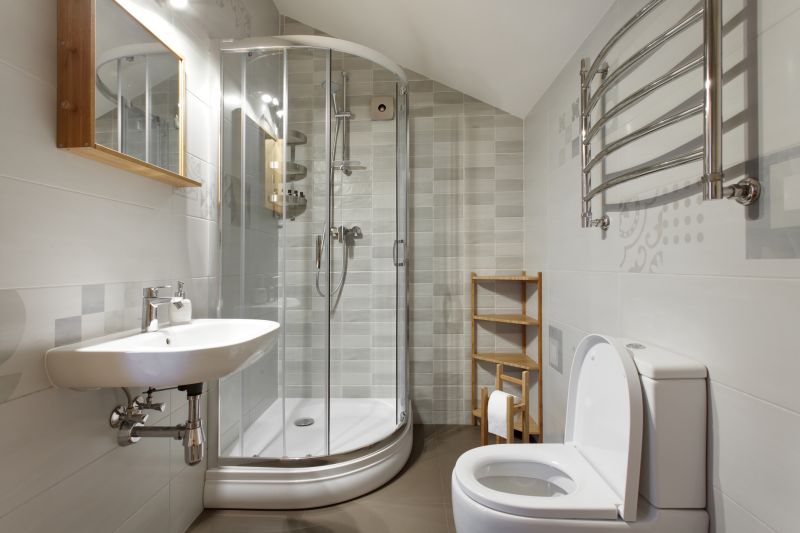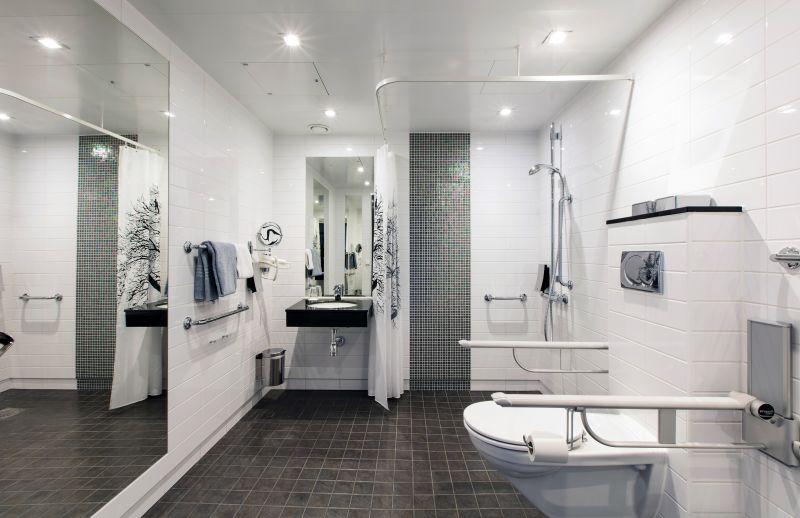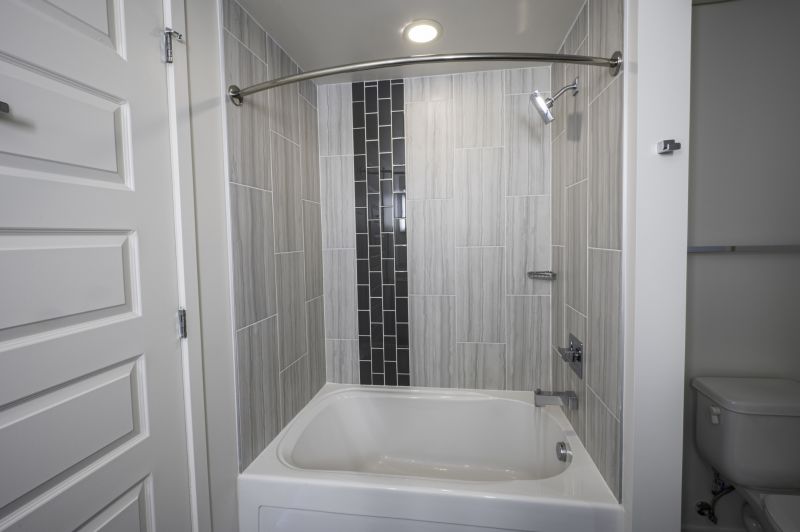Innovative Designs for Small Bathroom Showers
Designing a small bathroom shower involves maximizing space while maintaining functionality and aesthetic appeal. Efficient layouts can make a compact area feel more open and comfortable. Popular choices include corner showers, walk-in designs, and shower-tub combos, each offering unique benefits suited to limited spaces. Proper planning ensures accessibility and ease of use without sacrificing style.
Corner showers utilize space efficiently by fitting into existing corners, freeing up room for other bathroom essentials. These layouts often incorporate sliding or pivot doors, which save space and enhance accessibility.
Walk-in showers create an open feel in small bathrooms, often featuring frameless glass enclosures. They eliminate the need for doors, making the space appear larger and more inviting.




Selecting the right shower layout depends on the specific dimensions and design preferences of the bathroom. Space-saving features such as built-in niches, foldable doors, and glass panels can significantly enhance functionality without crowding the area. Incorporating vertical storage options helps keep the floor clear, contributing to a more open atmosphere.
| Shower Type | Ideal Space & Features |
|---|---|
| Corner Shower | Fits into a 36-48 inch corner, ideal for maximizing small bathrooms. |
| Walk-In Shower | Requires at least 36 inches of clear space, offers open design. |
| Shower-Tub Combo | Suitable for bathrooms under 50 square feet, combines bathing and showering. |
| Neo-Angle Shower | Fits into corner spaces with angled doors, saves room. |
| Barrier-Free Shower | Accessible design, ideal for mobility needs, minimal threshold. |
| Sliding Door Shower | Prevents door swing issues, ideal for narrow spaces. |
| Folding Door Shower | Space-efficient, folds away when not in use. |
| Open Shower Area | No enclosure, best for modern aesthetics and small footprints. |
Effective use of lighting and color schemes can make small bathroom showers appear larger. Light colors and reflective surfaces bounce light, creating an airy feel. Installing large tiles or glass panels extends visual space, while strategic lighting enhances brightness and openness. Compact fixtures and fixtures with integrated storage help keep the area uncluttered.
Incorporating innovative storage solutions such as built-in niches, corner shelves, and slimline caddies maximizes utility without encroaching on limited space. These features help keep toiletries organized and accessible, reducing clutter and maintaining a clean, streamlined look. Proper planning ensures that every inch of space is utilized effectively to create a functional and stylish small bathroom shower area.
Ultimately, small bathroom shower layouts require thoughtful design that balances space constraints with aesthetic appeal. Whether opting for a corner shower, walk-in design, or a combination of features, careful selection of materials and layout optimizations can transform a compact bathroom into a practical and visually pleasing space. Proper planning and innovative solutions are key to achieving a successful small bathroom shower setup.



